building a Health District in Nicosia …
Makario’s Children Hospital
The ‘Makario Medical Neighborhood’ emphasises the need for a pedestrian network around the hospital campus especially fit for the most vulnerable: children, the elderly, and people with different kinds of disabilities.
The hospital’s privilidged location, at the Agios Dimitrios Park and Strovolos municipal sports centre nearby other health services, offers a unique opportunity to create care synergies and save resources.
The plan is to create a pedestrianized medical neighborhood connecting Makario with health allies such as the Cyprus Paraplegics Organization (OPAK), Saint Barnabas School for the Blind and the Ronald Mcdonald Foundation.
Makarios is a specialist paediatrics hospital with departments in cardiology, endocrinology, metabolic disorders, paediatric surgery and neonatal intensive care (1). Its specialised division in Thalassaemia and oncology are housed in a separate building, adjoining the main hospital.
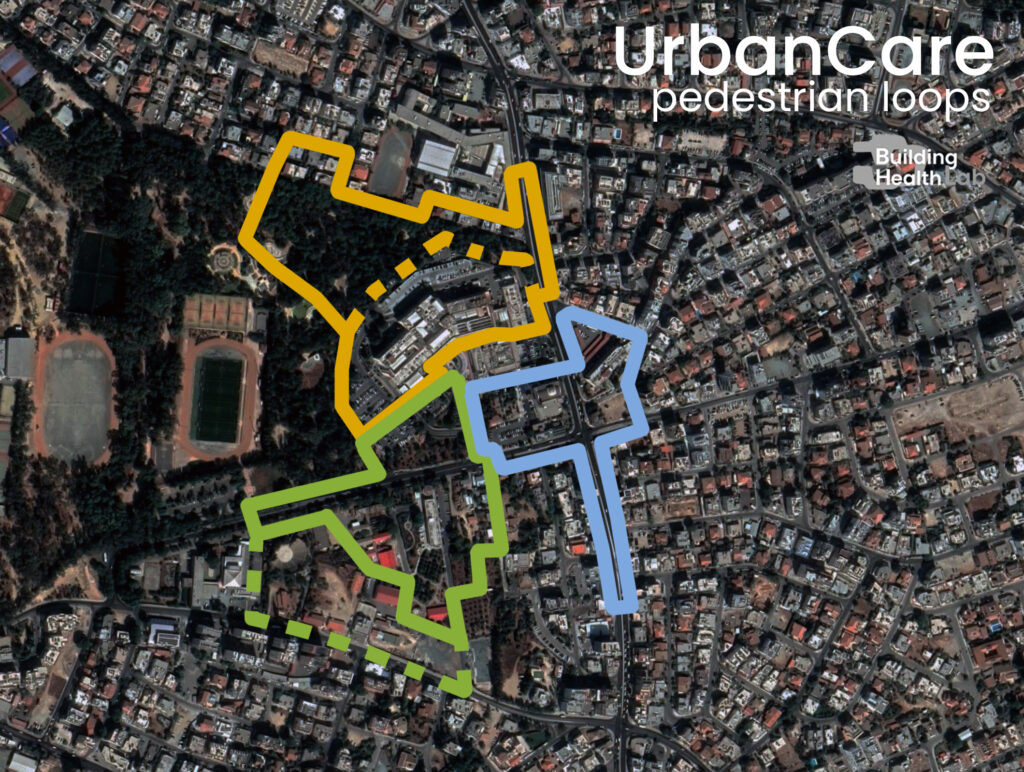
A technical table organized by the University of Cyprus determined that an in-depth study is needed to rescue the local environment and improve health-related outcomes.
BHL Building Health Lab visited Makario’s Children Hospital this summer 2021 to study environmental threats which may be affecting the health of users and energy management of the campus. Using the UrbanCare research framework, field studies were conducted as a first step. A second step, is to organize in 2022 a series of transdisciplinary problem-solving workshops in collaboration with the University of Cyprus, WHO Healthy Cities, and other key stakeholders.
Surrounding the campus, heavy traffic is present subduing its disconnected sidewalk network, sometimes inexistent. Internally, the dominant carscape of wide asphalted streets, enormous unsheltered parking lots, and poorly designed pathways and crossings, challenges the most vulnerable pedestrians and offers users in general a low quality experience.
Building entrances, frequently meet asphalted car lanes. Pedestrian zones, such as seating areas and bus stops, are mostly disconnected from each other and paved with hard surfaces.
Sidewalks are discontinuous and interrupted by a widespread and dominant carscape.
Evaluations are performed to assess street level needs and requirements of children, the elderly, and people with different kinds of physical and/or cognitive impairments or disabilities.
pedestrians 200 sunny days per year. Generally, winters have mild temperatures and summer has high temperatures between 27 to 32 °C with peaks of 40° and more (3).
To this situation, Makario’s Children Hospital requires a fit landscape, especially to protect patients and staff from heat strokes and other heat-related diseases such as heart attacks, cardiovascular diseases, kidney failure, respiratory problems, or metabolic disorders (4). Which mostly affect the elderly, persons with chronic diseases, socially isolated groups or individuals, and outdoor workers (5). Out thermal surveys showed that most nearby bus stops including the tram station are requiring designs able to reduce temperatures reaching over 50°C in seating surfaces. Similar conditions replicate at other hospital entrances, pedestrian paths, and crosswalks.
A comprehensive plan to avoid outdoor heat spots can also increase up to 19.0% cooling energy consumption (6). A fact for the hospital facility management to consider when looking into landscape renewals and upkeep.
Thermal surveys at pedestrian level at different locations were realized to help identify heat spots hazardous to people and in detriment to energy efficiency. Click for a thermal report sample in PDF.
suffering from flash flood events due to climate change impacts (7).
Sealed surfaces bring together most, if not all, environmental degradation issues, especially rainwater runoff.
Runoff disrupts hydrological cycles, requiring expensive stormwater infrastructure to protect ground and surface water quality.
At Makario, most of the landscape is sealed with asphalt, concrete and other impervious materials. As shown in the image gallery, pedestrian paths, corssings, and building entrances, merge into a homogeneous car-focused landscape.
Surface analyses, help determine the porosity and heat retention capacity of hardscape materials to strongly recommend where to start retrofitting pavements. As well, other important material features are studied to determine lifespan and durability, such as: Dimensions; Color; Appearance; Profile Feature; Spacer nibs; Breaking load; Abrasion resistance; Weathering resistance; Method of manufacture, etc.
Surface analyses determine the porosity and heat retention capacity of various hardscape materials at the site.
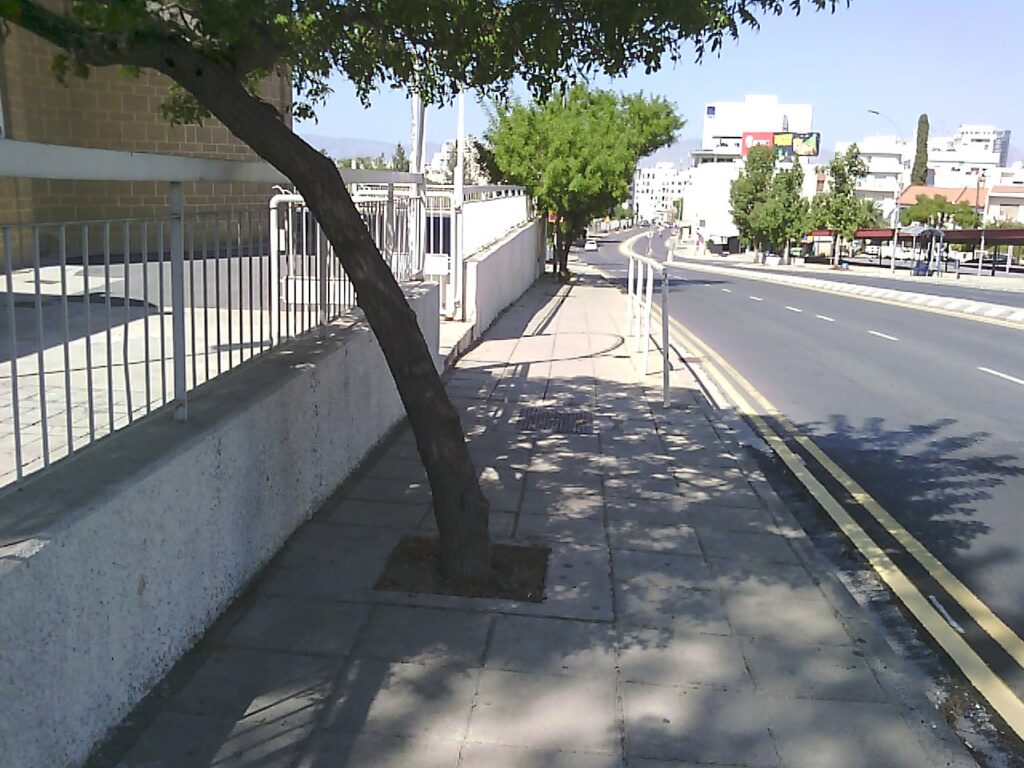
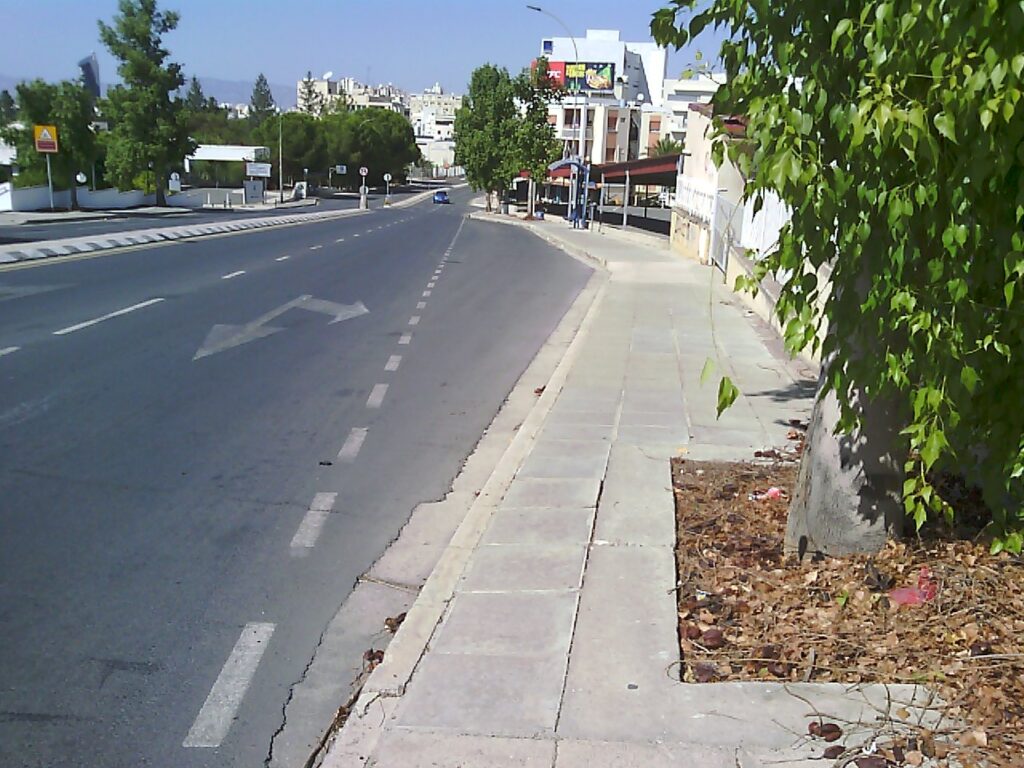
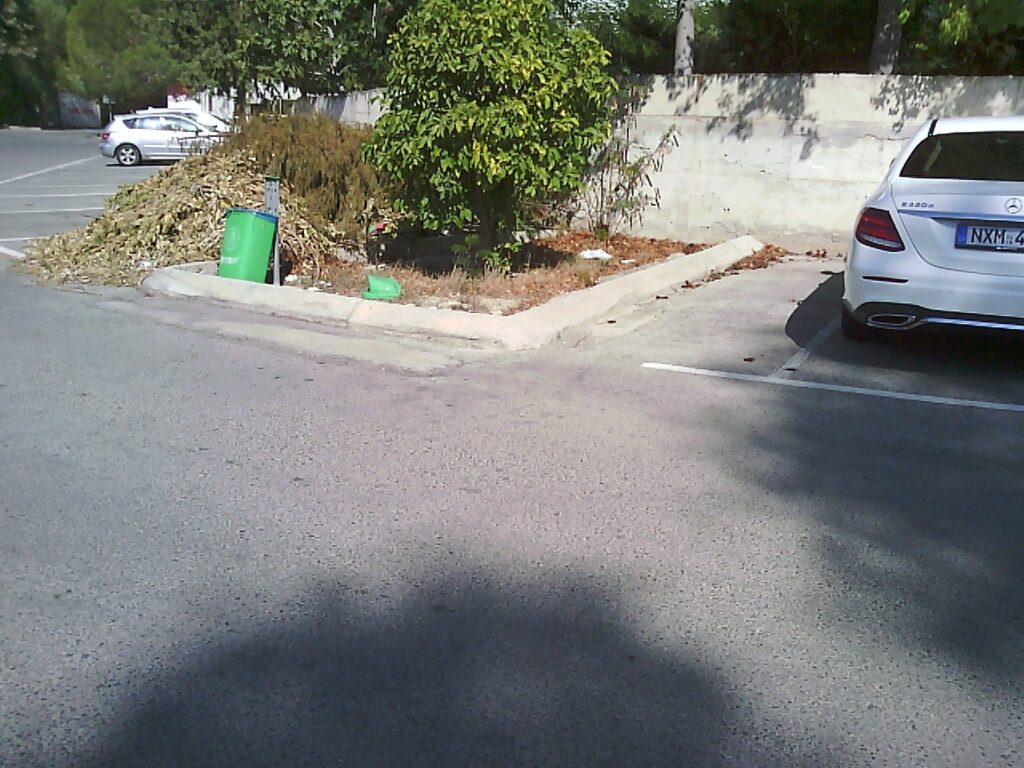
The campus has large surfaces of asphalt, concrete, and other hard surfaces which summed together are way under the 24 m² green space per person average of the region (8). The loss of green cover, high levels of emissions, and load of suspended particles, without doubt impairs the air quality from the nearby farmland, gardens, and other green belts.
The amount of hard surface in comparison to green ones are measured and the ‘Biotope Ratio’ is estimated.

Immersive Data Model still under development …
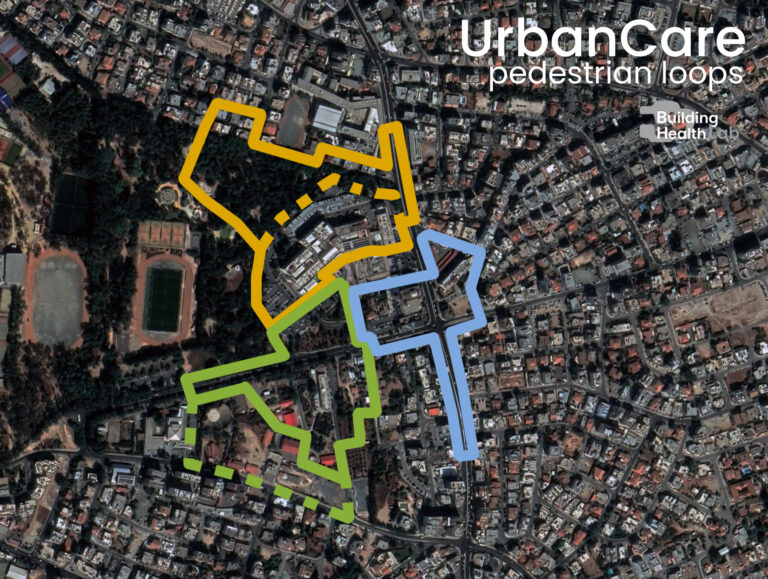
5.6 Km of field research
Data Analysis Reports
Collaborating partners
Alvaro Valera Sosa, Ilaria Geddes (2021)
University of Cyprus
Ilaria Geddes: Project adminstration, Investigation
[email protected]
BHL Building Health Lab
Alvaro Valera Sosa: Conceptualization, Methodology, Investigation
[email protected]
BHL Building Health Lab
Alvaro Valera Sosa: Original draft, Writing-reviewing, Editing, Design, Administration.
Netra Naik: Original draft contribution; Software, Data curation.
Julia Reißinger: Software, Data curation.
1. https://issuu.com/dida-unifi/docs/careggi_campus
2. https://archello.com/project/new-entrance-of-careggi-hospital
3. https://www.weather-atlas.com/en/italy/florence-climate, Weather Atlas. Retrieved 26 January 2019.
4. Lenzer, Drozdek, Valera Sosa, Matthys, Witt, Liebers. (2020). Heat stress in hospitals: adaptation measures for the inpatient treatment of vulnerable patient groups using the example of COPD. The Clinic Doctor. Published. https://doi.org/10.1055/a-1068-5127
5. Paravantis, J., Santamouris, M., Cartalis, C., Efthymiou, C., & Kontoulis, N. (2017). Mortality Associated with High Ambient Temperatures, Heatwaves, and the Urban Heat Island in Athens, Greece. Sustainability, 9(4), 1–22
6. Li, X. L. (2019). Urban heat island impacts on building energy consumption: a review of approaches and findings. Elsevier, 1–43. https://www.sciencedirect.com/science/article/pii/S0360544219303895
7. Crisci, Gozzini, Meneguzzo, Pagliara,Maracchi. (2002). Extreme rainfall in a changing climate: regional analysis and hydrological implications in Tuscany. HYDROLOGICAL PROCESSES. Published. https://doi.org/10.1002/hyp.1061
We battle climate change impacts on urban ecosystems and health across different European climate zones.
Co-funded by the European Union.
We support city makers in implementing sustainable development goals with evidence.